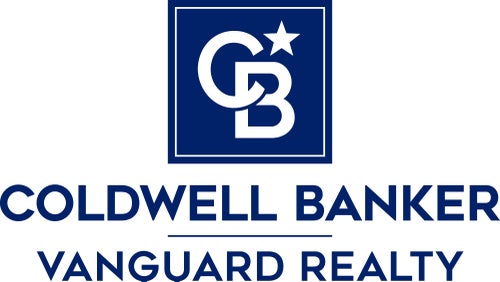


Listing Courtesy of: NORTHEAST FLORIDA / Coldwell Banker Vanguard Realty / Ryan Lankford
310 Anthony Drive Jacksonville, FL 32218
Active (1 Days)
$285,000
MLS #:
2079423
2079423
Lot Size
3,485 SQFT
3,485 SQFT
Type
Townhouse
Townhouse
Year Built
2022
2022
Style
Traditional
Traditional
County
Duval County
Duval County
Listed By
Ryan Lankford, Coldwell Banker Vanguard Realty
Source
NORTHEAST FLORIDA
Last checked Apr 4 2025 at 6:51 PM GMT+0000
NORTHEAST FLORIDA
Last checked Apr 4 2025 at 6:51 PM GMT+0000
Bathroom Details
- Full Bathrooms: 2
- Half Bathroom: 1
Interior Features
- Laundry: Washer Hookup
- Laundry: Upper Level
- Laundry: In Unit
- Laundry: Electric Dryer Hookup
- Appliance: Washer
- Appliance: Refrigerator
- Appliance: Plumbed for Ice Maker
- Appliance: Microwave
- Appliance: Ice Maker
- Appliance: Electric Water Heater
- Appliance: Electric Range
- Appliance: Electric Oven
- Appliance: Electric Cooktop
- Appliance: Dryer
- Appliance: Disposal
- Appliance: Dishwasher
- Appliance: Convection Oven
- Walk-In Closet(s)
- Split Bedrooms
- Primary Bathroom - Shower No Tub
- Pantry
- Open Floorplan
- Kitchen Island
- Entrance Foyer
- Ceiling Fan(s)
- Built-In Features
- Breakfast Bar
Subdivision
- Annies Walk
Heating and Cooling
- Central
- Central Air
Homeowners Association Information
- Dues: $537/Quarterly
Exterior Features
- Composition Siding
- Roof: Shingle
Utility Information
- Utilities: Sewer Connected, Sewer Available, Electricity Connected, Electricity Available, Cable Available
Parking
- Guest
- Garage Door Opener
- Garage
- Attached
Stories
- 2
Living Area
- 1,548 sqft
Location
Disclaimer: Copyright 2025 Northeast FL MLS. All rights reserved. This information is deemed reliable, but not guaranteed. The information being provided is for consumers’ personal, non-commercial use and may not be used for any purpose other than to identify prospective properties consumers may be interested in purchasing. Data last updated 4/4/25 11:51


Description