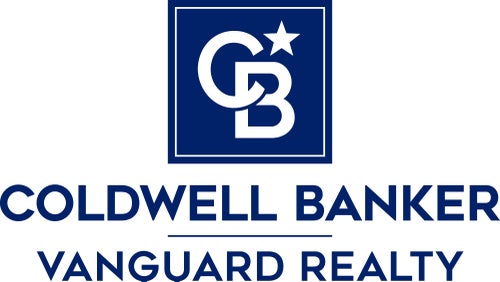


Listing Courtesy of: NORTHEAST FLORIDA / Continental Realty Of Jax, Inc
29065 Yellow Oak Court Hilliard, FL 32046
Pending (9 Days)
$650,000
MLS #:
2106583
2106583
Lot Size
34.71 acres
34.71 acres
Type
Single-Family Home
Single-Family Home
Year Built
2014
2014
Style
Ranch
Ranch
Views
Trees/Woods
Trees/Woods
County
Nassau County
Nassau County
Listed By
Julia Fasbender-Sisk, Continental Realty Of Jax, Inc
Source
NORTHEAST FLORIDA
Last checked Sep 9 2025 at 10:24 AM GMT+0000
NORTHEAST FLORIDA
Last checked Sep 9 2025 at 10:24 AM GMT+0000
Bathroom Details
- Full Bathrooms: 2
Interior Features
- Appliance: Electric Water Heater
- Appliance: Microwave
- Appliance: Dishwasher
- Appliance: Refrigerator
- Pantry
- Breakfast Bar
- Entrance Foyer
- Primary Bathroom -Tub With Separate Shower
- Walk-In Closet(s)
- Appliance: Electric Cooktop
- Appliance: Ice Maker
- Laundry: Electric Dryer Hookup
- Laundry: Washer Hookup
- Eat-In Kitchen
- Appliance: Water Softener Owned
- Split Bedrooms
- Vaulted Ceiling(s)
- Breakfast Nook
- Appliance: Electric Oven
- Ceiling Fan(s)
- Open Floorplan
- Laundry: Lower Level
- Other
Subdivision
- Oakleaf
Lot Information
- Dead End Street
Heating and Cooling
- Central
- Electric
- Central Air
Flooring
- Tile
Exterior Features
- Stucco
- Roof: Shingle
Utility Information
- Utilities: Cable Available, Cable Connected, Sewer Connected, Water Connected, Electricity Connected
Parking
- Garage Door Opener
- Attached
- Garage
- Other
Stories
- 1
Living Area
- 2,200 sqft
Location
Disclaimer: Copyright 2025 Northeast FL MLS. All rights reserved. This information is deemed reliable, but not guaranteed. The information being provided is for consumers’ personal, non-commercial use and may not be used for any purpose other than to identify prospective properties consumers may be interested in purchasing. Data last updated 9/9/25 03:24

Description